




Our Work
Welcome to the world of Quasco
Quasco's diverse portfolio spans various types of projects, including data centers in locations like Powai, Andheri, Pune, Hyderabad, and beyond. The company also undertakes industrial and warehouse projects, such as HSK Logistic Park, Adani Warehouse NRC, and Everest Engineering Equipment. Quasco's expertise extends to luxury bungalows, managing over 88 properties with comprehensive services, including interior design, QS, BOQ, and PMC. In addition, Quasco has been instrumental in significant horizontal and plotted developments, like Central Park and Krishna Park in Jamnagar, as well as a 60-acre plotted development project in Manor for Godrej. Our residential and mixed-use projects focus on cost appraisal, planning, tendering, and post-contract management.
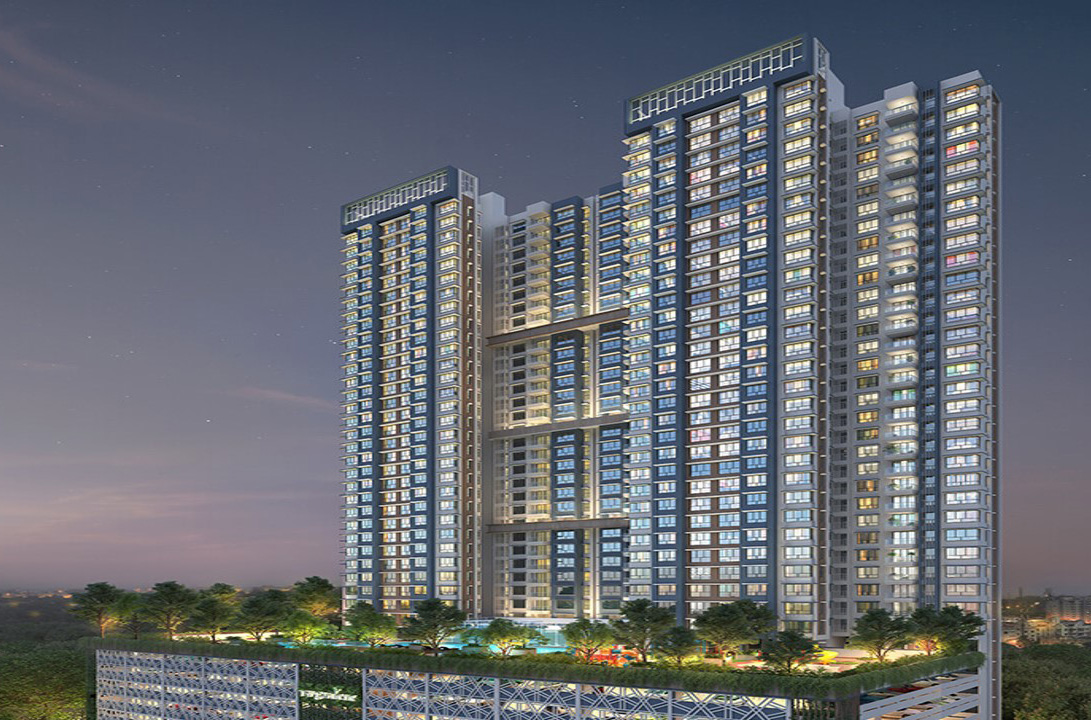
What sets us apart?
Quasco stands out in the field of construction design, project management & strategic planning, due to its innovative approach to risk management. Quasco integrates advanced risk assessment methodologies with cutting-edge technology. This ensures clients receive not only accurate project timelines and budgets but also comprehensive risk mitigation strategies tailored to their specific needs. By prioritizing risk management from the outset, Quasco helps clients minimize uncertainties, enhance project feasibility, and achieve greater long-term success in their construction ventures.
Some Of Our Current Undertakings
Piramal Group ( Mixed Used Development )
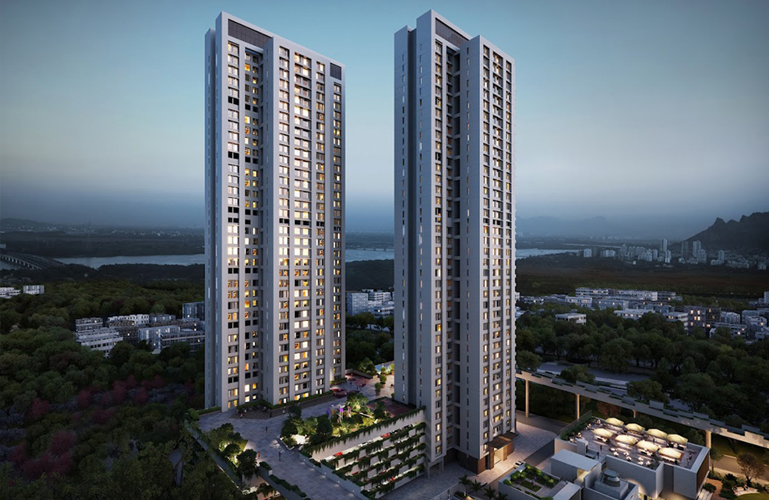
Shapoorji Pallonji Real Estate ( Residential )
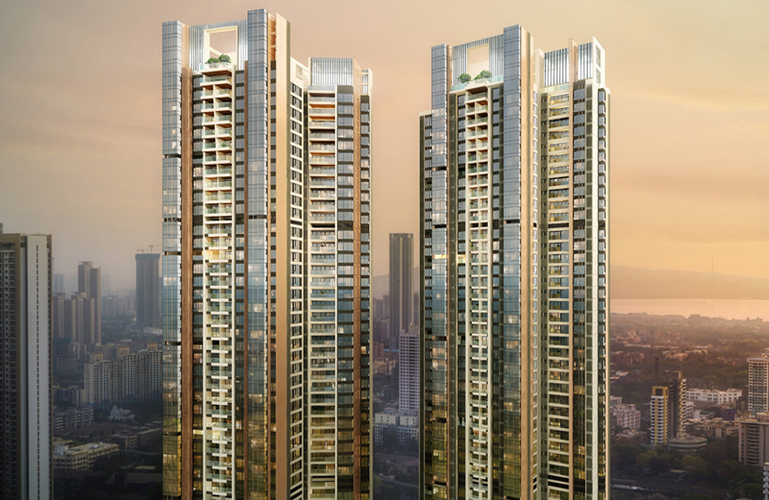
Anuj Global Homes ( Commercial Spaces )

BS Tech Park ( Commercial Spaces )

Pridestone By CH Realty ( Mixed Used Development )

EKTA Tripolis By Ekta World ( Mixed Used Development )

Elite Farms ( Luxury Resort )

Hotel Galaxy

My First Home by Haware Group ( Mixed Used Development )

Roha Eva For Nippon ( Residential )

Oleandear Farms ( Luxury Resort )

Jewel of Panvel ( Mixed Used Development )

Shree Ram Chs ( Self Redevelopment )

Waterfront by Tricity ( Residential )

1000 Tress by JSW
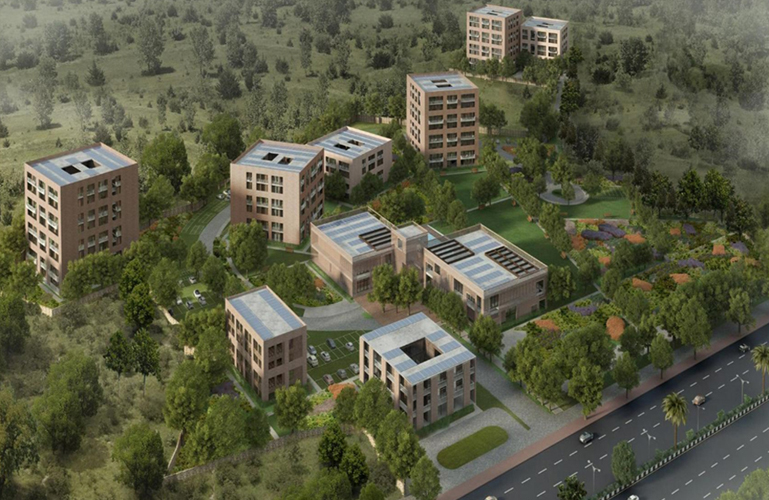
Kanti Mahal ( Redevelopment )
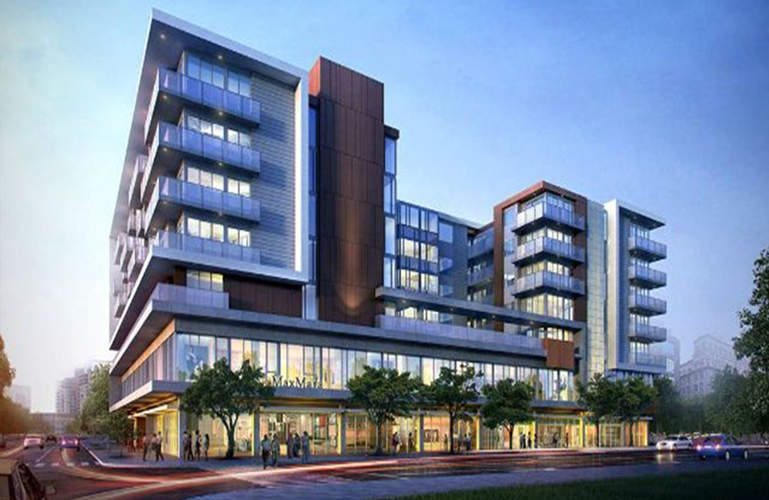
Maplewood by Proviso Group ( Residentail )
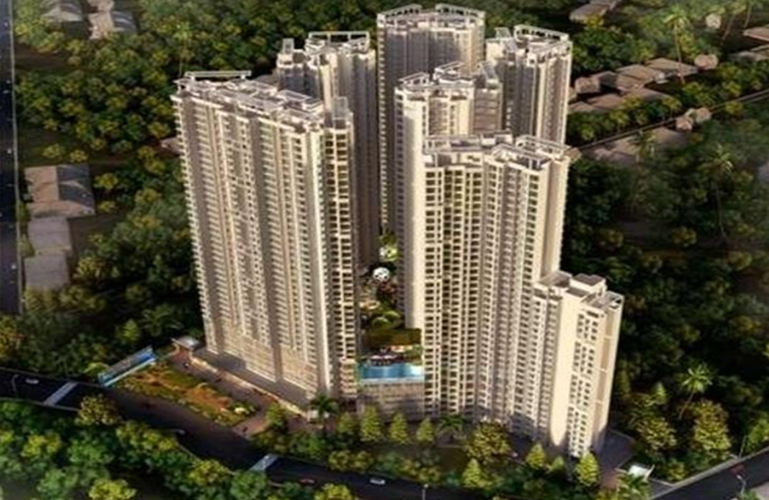
Completed Projects
Narendra Modi Stadium

Abitante by Puranik Group ( Residential )

Country Estate Manor by Godrej Properties ( Plotted Development )

Nagarseth Realty By Nagarseth Heritage ( Row House Project )

MAN Realty by MAN Group ( Residentail )

Naman Premier by Shree Naman Group ( Residential )

Mahavir Vile by Shree Naman Group ( Residentail )

Nuclear Fuel Complex ( Kota )

Oxy Bonita ( Residentail )

Palm Garden ( Residentail )

The Park by Shapoorji Pallonji Real Estate ( Residentail )

Prescon by Belicia

Aditya Birla Cellulose

Ray Engineering Ltd.

SOHO House ( Juhu )

Vakratunda by Shapoorji Pallonji Real Estate ( Residential )

